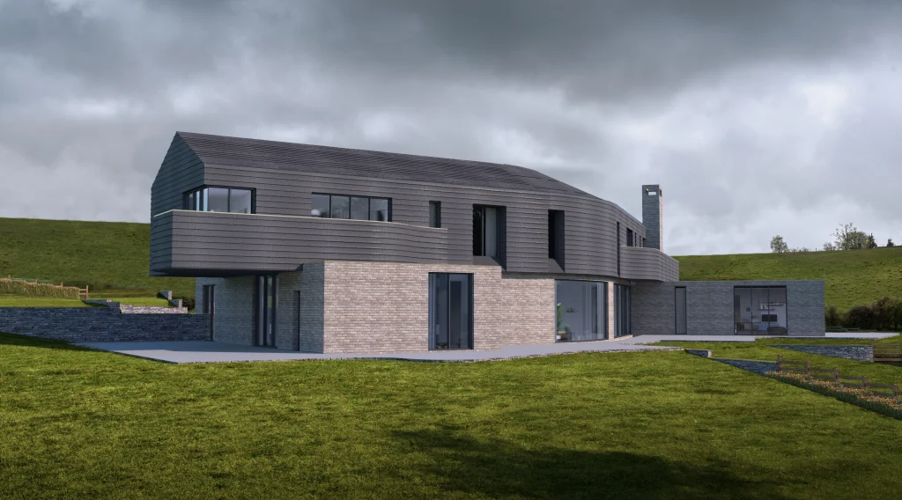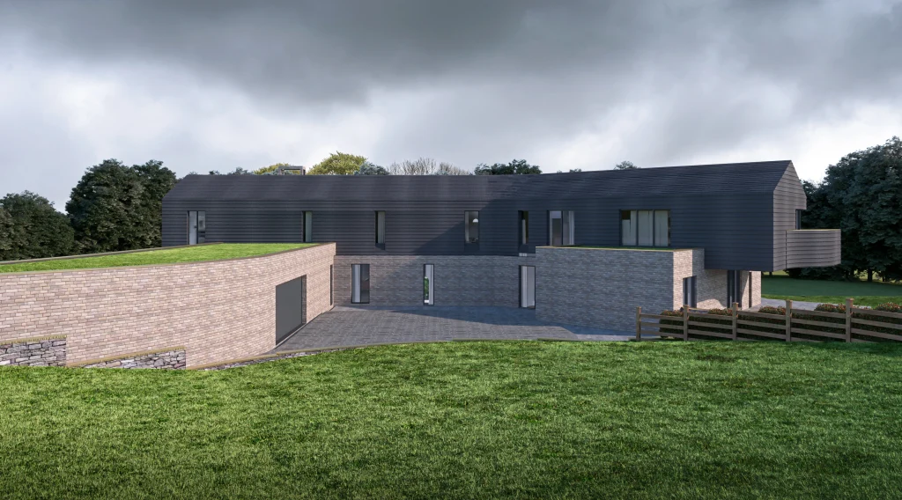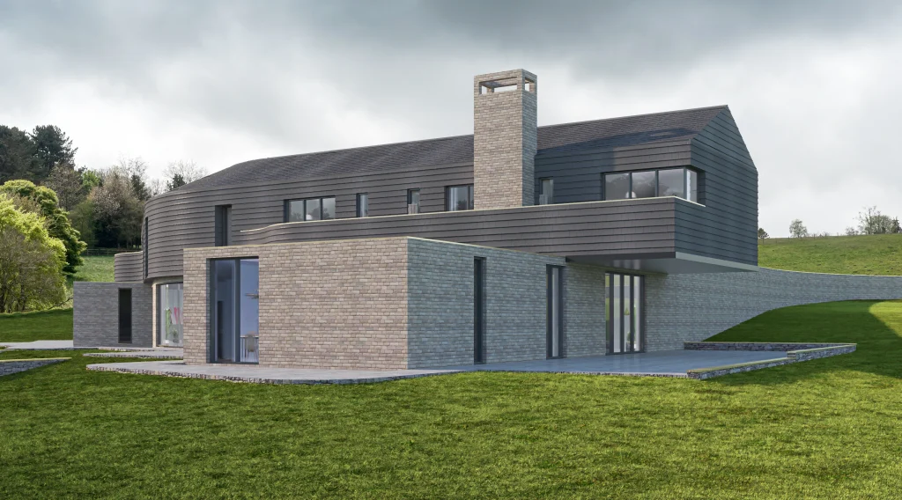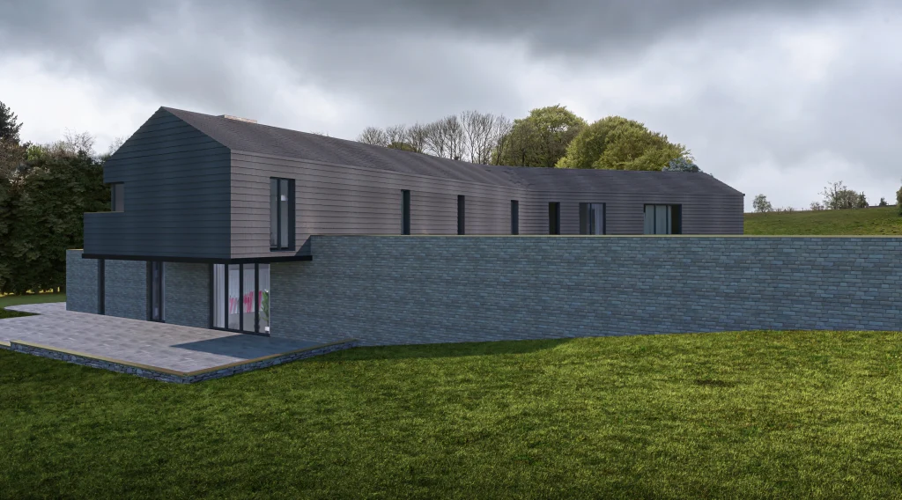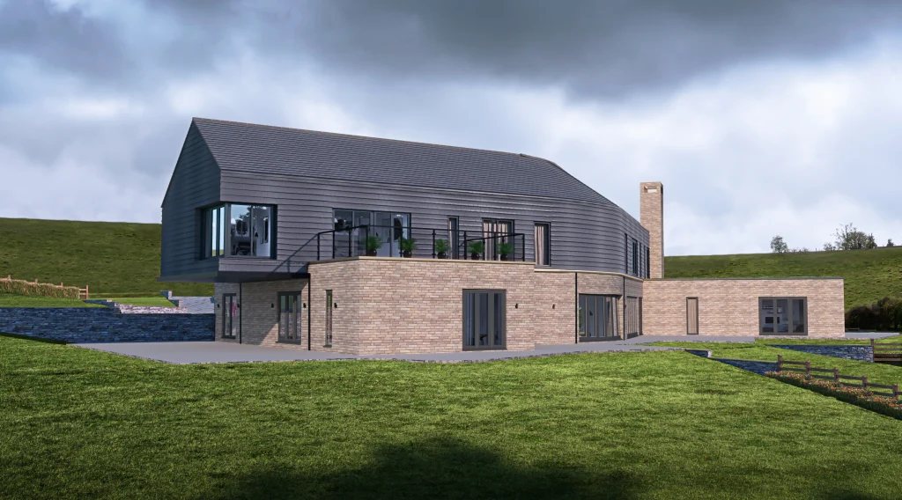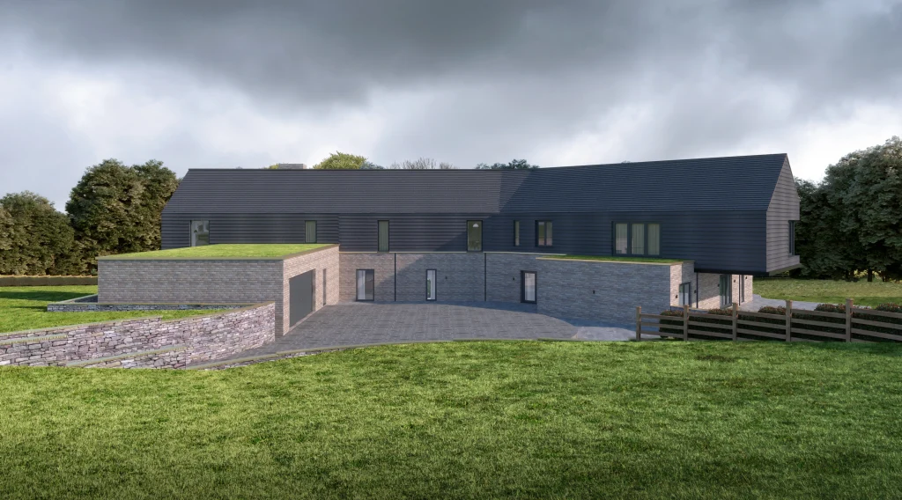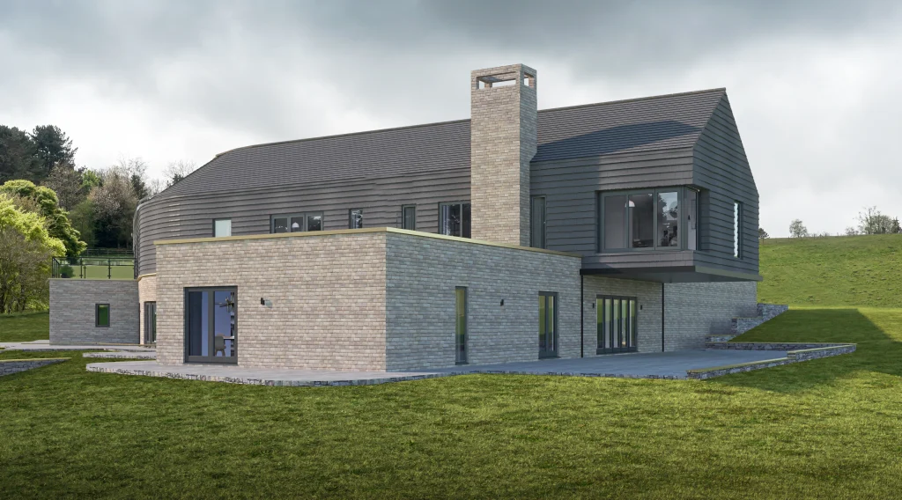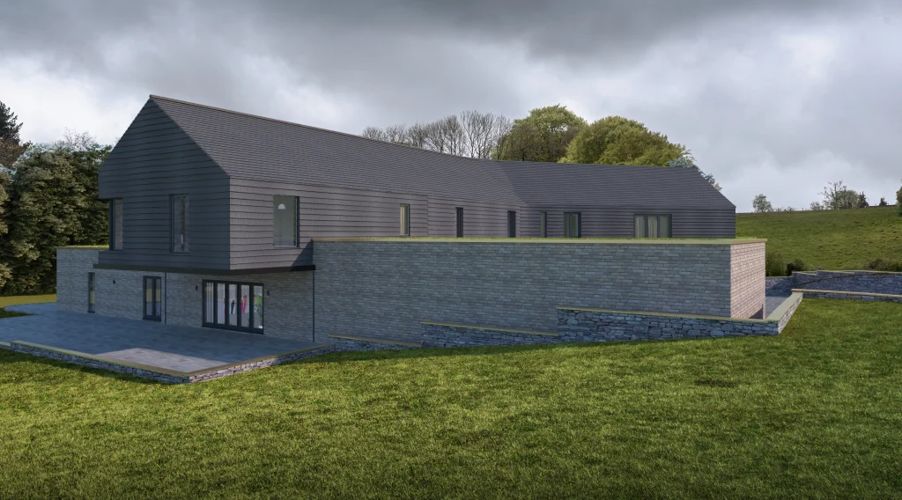Sammons Architectural
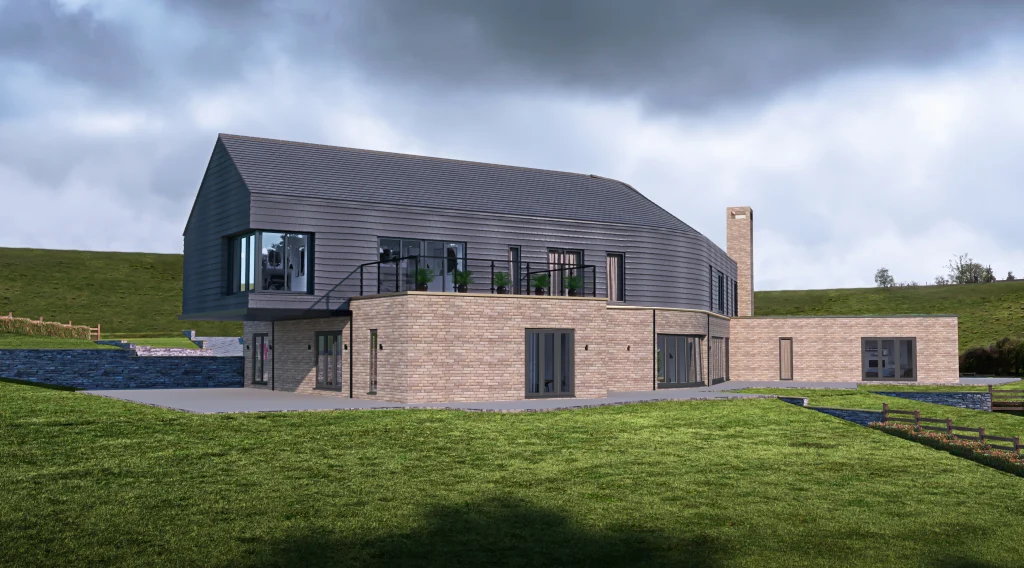
BRIEF
Sammons Architectural were engaged to take over a planning project which their client had been frustrated by for six years. She was seeking planning permission to build her dream home in the heart of the countryside in Stanton, Ashbourne, and had had some success with winning planning already – however, she wanted some changes to the scheme which resulted in a fresh planning application. The planners requested to see a 3D visual representation of the building and the site before granting approval. We were given a timeframe of 15 working days to produce 4-6 CGIs of the building and a 360 walking tour.
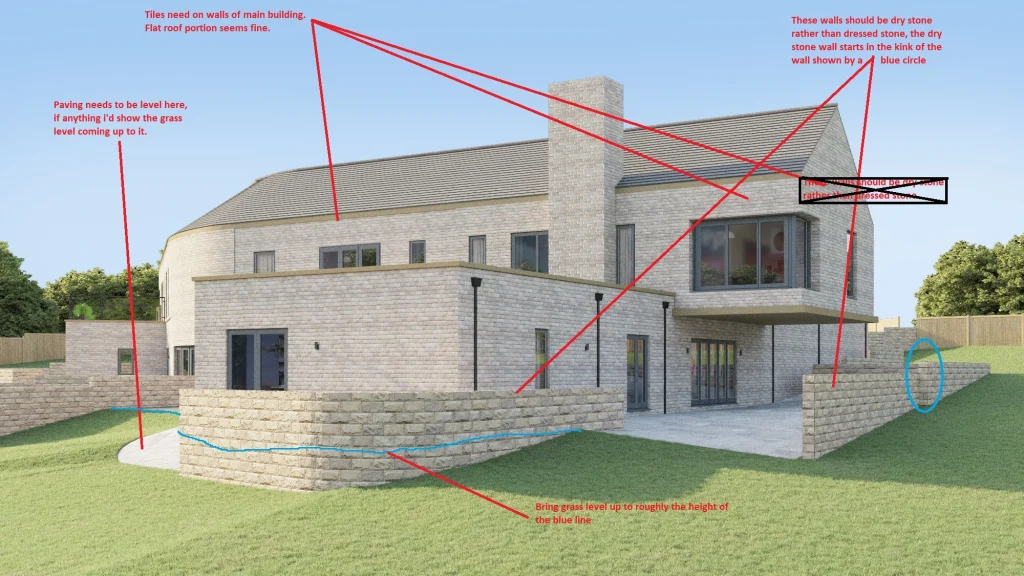
SOLUTION
This timescale would only be possible with swift feedback and minimal changes – the planners were asking almost the impossible with their deadline and despite Sammons requesting the planning meeting to be pushed back in order to allow the time to create the materials they had just requested, they were told if it were to be pushed back, it would be pushed back 4 months, which is the last thing their client wanted. The planners agreed, though, for a set of still images to be submitted at the initial meeting and a walking tour to follow shortly afterwards.
Because the stone walls were key and had to be the same as those already in place on the site, we requested high resolution photos of a sample so we could recreate the textures accurately, and made sure we got the brick textures approved in tandem with the modelling that was already taking place.
Three days prior to the planning meeting, we shared the wire frame views with the architects designing the newest iteration of the building. Once the designs were seen by the architectural design team at Sammons, they took advantage of seeing the designs visualised to implement some last minute design tweaks, to give the designs the best possible chances in the planning appeal.
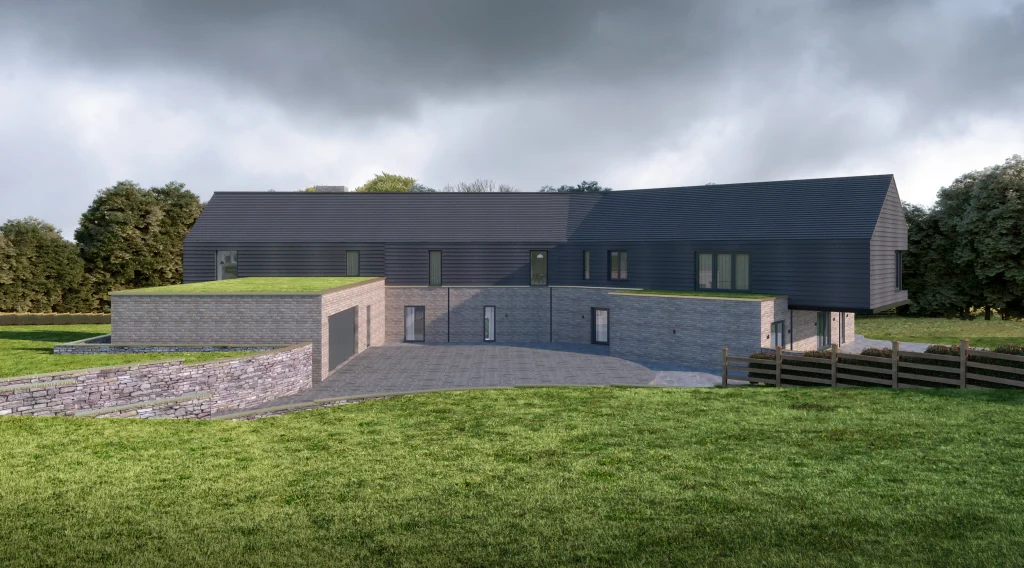
RESULTS
On the 8 th Sept, a day before the original meeting was due to happen, the planners asked for CGIs of the original plans which they had already approved several years earlier.
They actually wanted 2 hotspot tours ideally, but in time for Weds 14 th Sept. This wasn’t possible – however at a push we could create a further 4 CGIs of the original approved plans for the planners to compare. We suggested we could produce the walking tours afterwards if required.
Whilst these were completed in time for the 14 th, the final meeting happened on the 22 nd September, allowing for further last minute design tweaks to be made. During the meeting the Sammons design team were told that the original designs had been greatly improved upon, and our images helped show this.
BUDGET – £3600

“Just to let you know that we have obtained planning approval today.
So thanks again for your help.We will use some of the images on our website and new FB page, and then if we get asked for images on projects we can pass that work over to you if that’s ok.”
Sammons Architectural
