Architecture is an ever-evolving field, with new technologies emerging that help architects to design and visualise their projects in ways that were once impossible. One such technology that has become an integral part of the design process is Computer Generated Imagery (CGI) or 3D Architectural Visualisation. This technology allows architects to create photorealistic images of their designs, providing clients with a realistic representation of the proposed building or space. In this article, we will explore how architects use CGI in their design process, the benefits of using photo quality CGIs over Sketchup models when sharing designs with clients, how CGI can help with the design process itself, the role of CGI images in winning planning permission, and the photomontage technique.
What is Architectural Visualisation?
Architectural visualisation is creating digital models of buildings or spaces to represent how they will look once constructed. The digital models are created using various software, including Sketchup, 3DS Max, and Rhino. 3D architectural visualisation uses advanced technology to create a 3D model of a building or space, including its exterior and interior design, landscape, lighting, and other features.
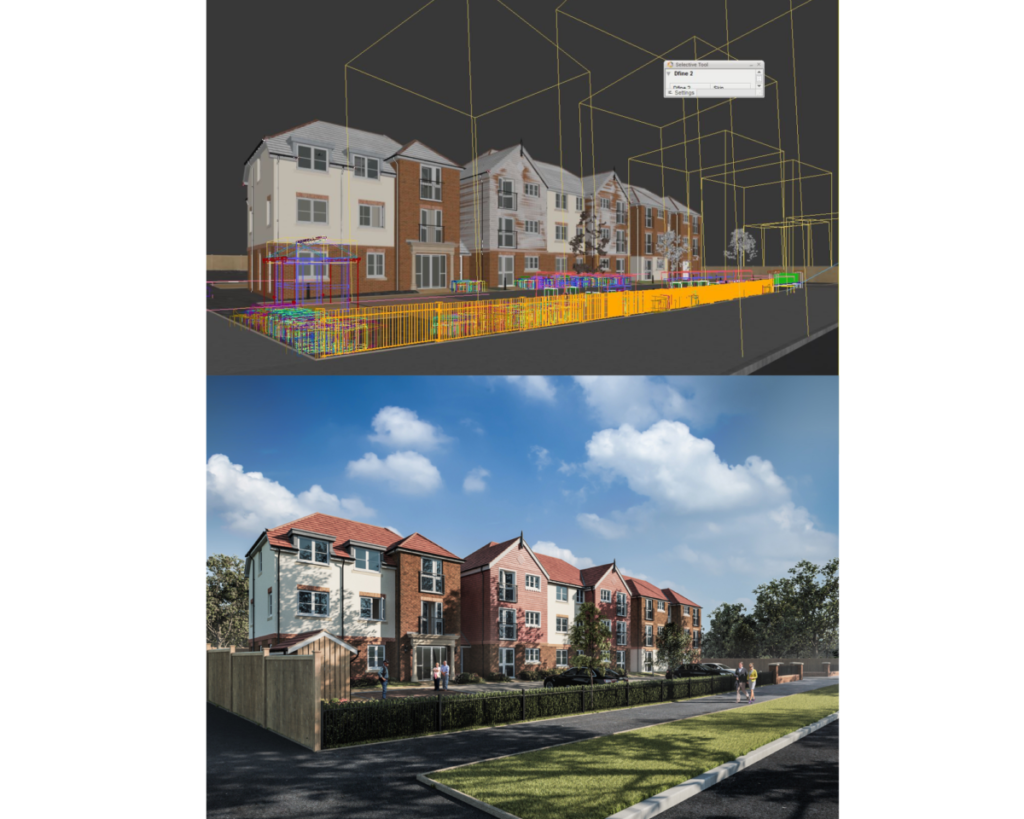
Use of Architectural Visualisation
Architects use CGI in their design process to create realistic visualisations of buildings and spaces. The use of CGI helps architects to identify potential issues early on in the design process, such as structural, lighting, or space issues, which can be addressed before construction begins. CGI is essential in helping clients visualise the finished product, which makes decision-making more informed and efficient.
Benefits of Architectural Visualisation
- Informed Decision-making
The use of photo-quality CGIs is also advantageous over Sketchup models when sharing designs in progress with clients. Photo-quality CGIs provide a realistic representation of the building, including textures and lighting, that Sketchup models cannot replicate. This allows clients to see what the final product will look like and make more informed decisions about the design.
- Helps in Design Process
Sharing a photo-realistic image with a client during the design process helps them make important design decisions regarding building materials that are otherwise difficult to imagine. This allows clients to see how different materials, finishes, and lighting options will look in the final design. It is far more cost-effective to make such changes in the virtual world than it is in the real world, saving both time and money, and providing a more professional service to the client.
- Another way that CGI can help with the design process is by allowing architects to experiment with different design choices. By creating multiple visualisations, architects can compare various options and choose the most aesthetic one.
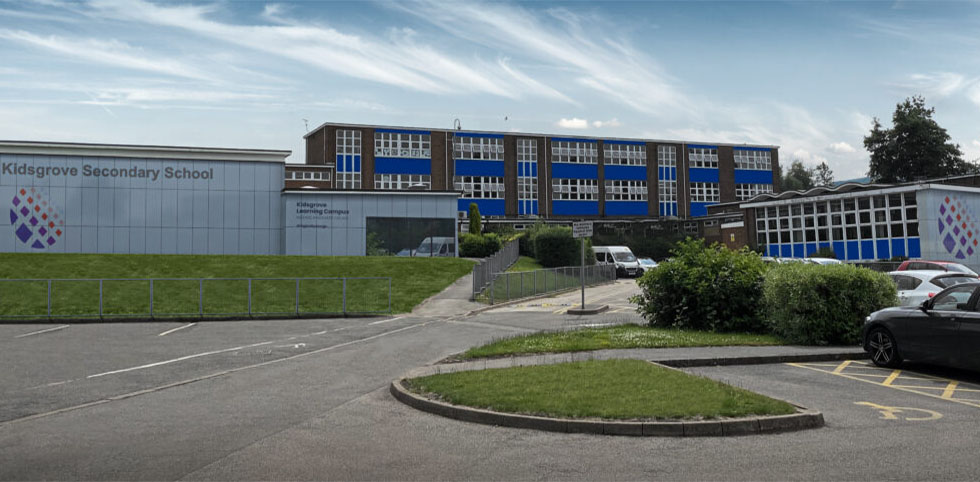
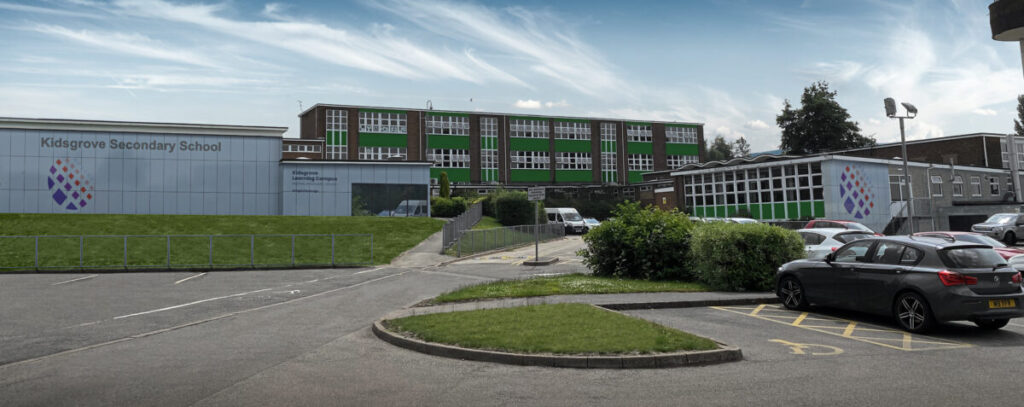
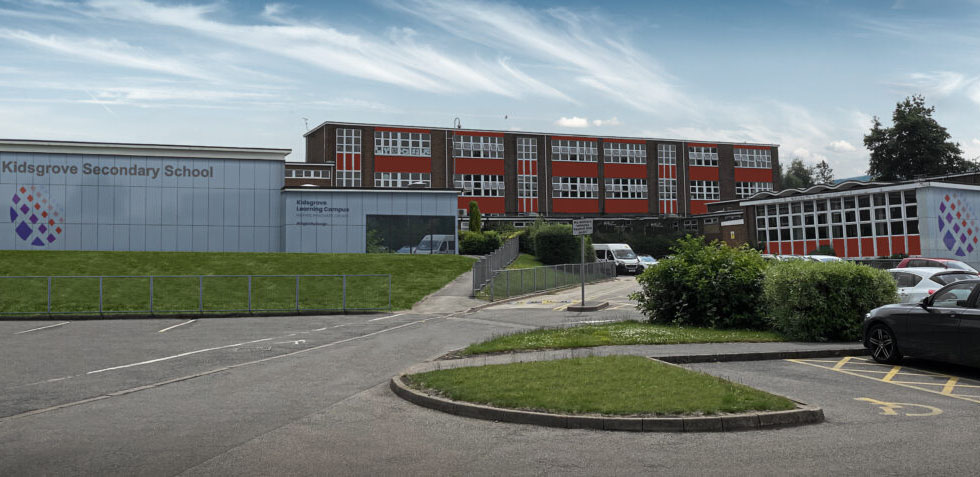
Photomontage Technique – What It Is and How It’s Done
Photomontage is a technique that combines a photograph with a CGI model to create a realistic image that shows how a proposed building would look in its intended environment. This technique is especially useful when architects need to present their designs to local authorities for approval or to their clients for feedback.
To create a photomontage, a 3D model of the building is created and inserted into a photograph of the site where the building is planned to be built. The 3D model is then adjusted to match the perspective and lighting of the photograph, creating a seamless and realistic image of how the building would look in its surroundings.
Photomontage is a powerful tool for architects, as it allows them to present their designs in a way that is both realistic and visually compelling. By showing clients and local authorities exactly how a proposed building would look in its intended environment, photomontage can help to secure approvals and funding for projects.
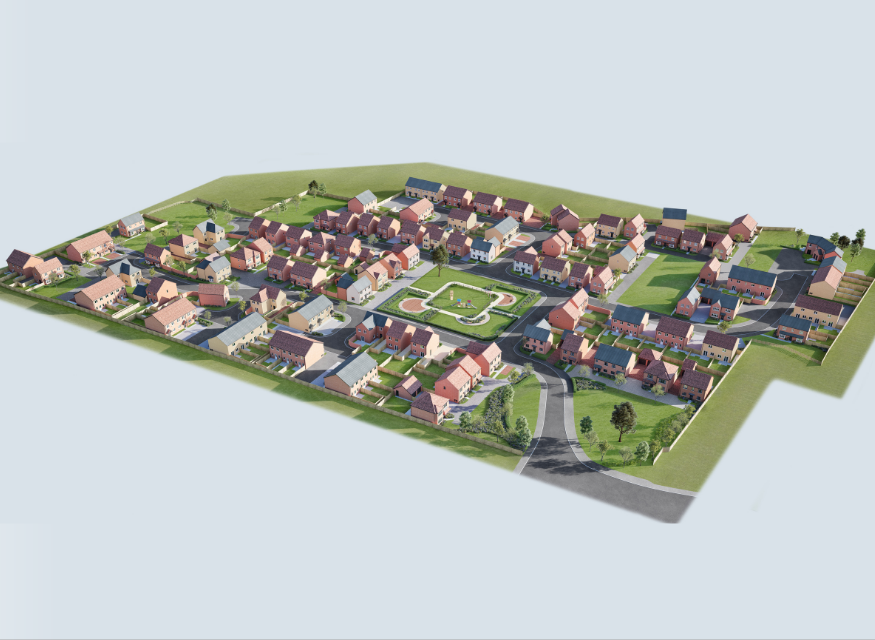
The Role of CGI Images in Winning Planning Permission
The use of CGI images has become a crucial tool in the planning process, especially in the UK, where town planning departments increasingly require them to evaluate proposed building developments. CGI images provide a realistic representation of the proposed design, integral to the decision-making process.
3D Architectural Visualisation Services
There are many 3D architectural visualisation services available today. These services offer a range of options, from basic 3D modelling to advanced photorealistic CGI images. The cost of these services varies depending on the level of detail and complexity required. For larger developments, the cost of these services can be offset by using the final CGI images as marketing materials early on in the sales cycle.
3D Architectural Visualisation Studio
For architects who require regular 3D visualisation services, it may be more cost-effective to work with a 3D architectural visualisation studio. These studios have a team of experts who are well-versed in creating high-quality 3D models and photorealistic CGI images. Working with a 3D architectural visualisation studio can also help to streamline the design process as they have the expertise and experience to create detailed and accurate visualisations.
In conclusion, 3D architectural visualisation services are being increasingly used across various areas of architecture, and are being increasingly requested by town planning departments. Creating CGIs of designs while they are in progress makes decision-making more informed and allows for a more efficient design process, with the added advantage that the final designs can be used as marketing materials for larger developments early on in the sales cycle.
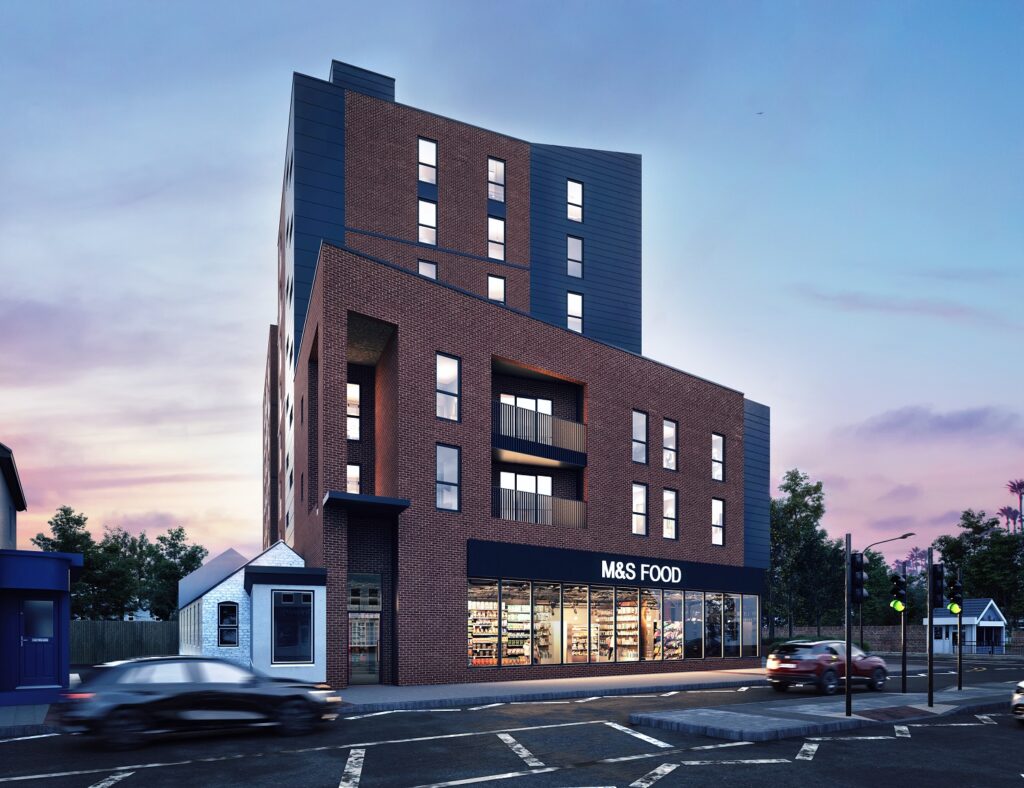
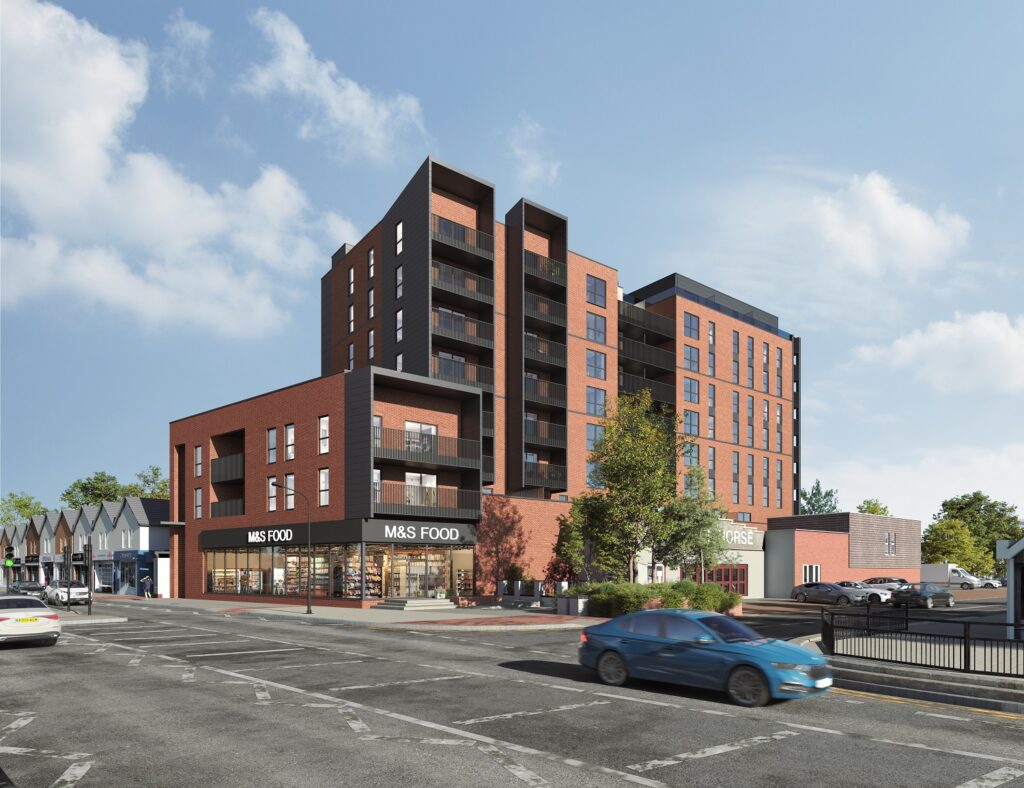
FAQs
- What is architectural visualisation?
Architectural visualisation is the process of creating digital models of buildings or spaces to represent how they will look once they are constructed. The digital models are created using various software, including Sketchup, 3DS Max, Rhino, and others. 3D architectural visualisation uses advanced technology to create a 3D model of a building or space, including its exterior and interior design, landscape, lighting, and other features.
- How do architects use CGI in their design process?
Architects use CGI in their design process to create realistic visualisations of buildings and spaces. The use of CGI helps architects to identify potential issues early on in the design process, such as structural, lighting, or space issues, which can be addressed before construction begins. Additionally, CGI can be used to help clients visualise the finished product, which makes decision-making more informed and efficient.
- What are the advantages of using architectural visualisation?
The advantages of using 3D architectural visualisation include creating a more realistic representation of a building or space, which is helpful in the decision-making process. Additionally, photo-quality CGI is advantageous over Sketchup models when sharing designs in progress with clients. Photo-quality CGIs provide a realistic representation of the building, including textures and lighting, that Sketchup models cannot replicate. This allows clients to see what the final product will look like and make more informed decisions about the design.
- What is photomontage and how is it done?
The photomontage is a technique that combines a photograph with a CGI model to create a realistic image that shows how a proposed building would look in its intended environment. To create a photomontage, a 3D model of the building is created and inserted into a photograph of the site where the building is planned to be built. The 3D model is then adjusted to match the perspective and lighting of the photograph, creating a seamless and realistic image of how the building would look in its surroundings.
- What is the role of CGI images in winning planning permission?
The use of CGI images has become a crucial tool in the planning process, especially in the UK, where town planning departments increasingly require them to evaluate proposed building developments.CGI images provide a realistic representation of the proposed design, helping architects and decision-makers make informed decisions about design and planning permission.
- What are the options available in 3D architectural visualisation services?
There are many 3D architectural visualisation services available today. These services offer a range of options, from basic 3D modeling to advanced photorealistic CGI images. The cost of these services varies depending on the level of detail and complexity required.
- What is a 3D architectural visualisation studio?
For architects who require regular 3D visualisation services, it may be more cost-effective to work with a 3D architectural visualisation studio. These studios have a team of experts who are well-versed in creating high-quality 3D models and photorealistic CGI images. Working with a 3D architectural visualisation studio can also help to streamline the design process as they have the expertise and experience to create detailed and accurate visualisations.